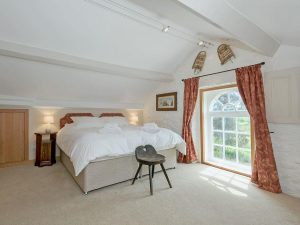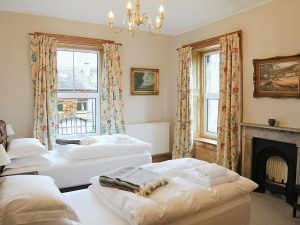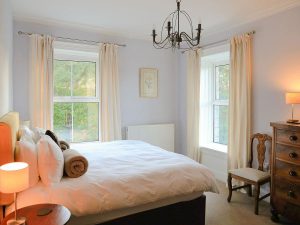Where to begin? An ornamental marble fireplace, tempting cushion-strewn sofas and a chandelier hanging overhead fit comfortably together in the drawing room, a fusion of classic English style décor with contemporary luxuries, and the dining area similarly reflects the house’s heritage; a wooden focal table set over a large rug covering the tiled floor. Period furniture around the house adds to its distinguished character, such as the beautifully ornate picture frames and mirrors adorning the walls, impressive staircase, and traditional dark wooden drawers.
There’s certainly a sense of grandeur and opulence to the property, yet the fundamental charms of the original farmhouse still remain intact, as does the toasty, warm and homely ambience that runs through every room. Large picture windows fill the rooms with natural light, and when it comes to feeding 12 hungry mouths, the Aga-equipped kitchen boasts a fantastic, roomy social space, fully fitted with all that you need. All double bedrooms have the luxury of their own en-suite, and there’s a wood burner in the living room for cosy nights in.
And the fun doesn’t stop after stepping outside – you also have the run of 2 gorgeous acres of formal gardens that surround this place. Regularly visited by roe and fallow deer, toads, frogs, hedgehogs, a green woodpecker, herons, curlews, pheasants and owls, it’s practically your very own nature reserve on your doorstep. Gardeners will also rejoice as there’s a wide variety of colourful and scented plants packed together into a relatively small space.
Situated adjacent to the owner’s home, the property makes a convenient base for those wishing to explore the Yorkshire Dales, Lake District and the Forest of Bowland, and the market towns of Kendal and Kirkby Lonsdale are also well worth a visit.
Drawing room with an ornamental wood-burning stove. Snug with wood-burning stove, TV. Spacious well-equipped kitchen/dining room with feature fireplace, oil Aga, electric hob, double electric oven, granite worktops. Separate toilet. First floor: Dual-aspect master double bedroom with 6ft zip & link bed (can be twin), feature fireplace, en-suite bathroom with shower attachment, separate shower cubicle, toilet and garden view. Two further dual-aspect double bedrooms, each with 6ft zip & link beds (can be twin); one with en-suite bathroom with shower over ½-bath and toilet, one with feature fireplace and en-suite shower room, toilet. Further double bedroom with feature fireplace, en-suite shower room with toilet. Second floor: All doorways with restricted headroom (5ft 6in). Living area with TV. Two beamed bedrooms, one double bedroom with 6ft zip & link bed (can be twin) and en-suite bathroom with over-bath shower and toilet, one twin. Bathroom with separate shower cubicle and toilet.




